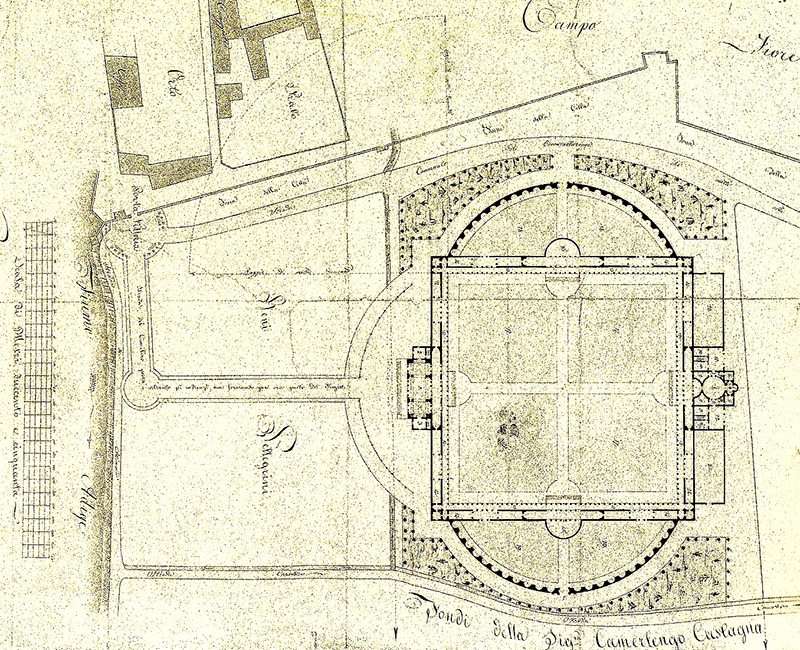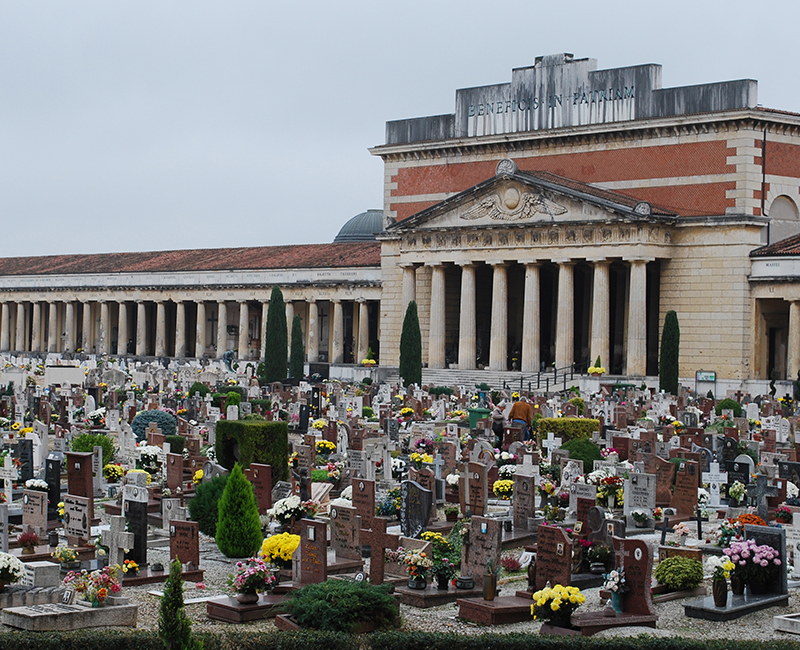Giuseppe Barbieri designed the Monumental Cemetery of Verona as a large square enclosure with a neoclassical architectural structure. The space dedicated to burials at ground level is bordered on each of its four sides by an ambulatory, a large covered corridor surrounded by an impressive Doric colonnade.
At the centre of every ambulatory, the pantheon stand out, particular structures that indicate the most important points of the cemetery. The pantheon Resurrecturis coincides with the main entrance of the cemetery, while on the other side lies the temple Piis Lacrimis, a reference to the ancient model of the Pantheon in Rome. The building on the left, Ingenio Claris, houses the remains of the illustrious Veronese, while the one on the right, Beneficis in Patriam, is dedicated to the benefactors of the city.
The construction of the cemetery lasted until the last decade of the nineteenth century: many of the graves in fact, were not built simultaneously, but purchased as they became necessary.


